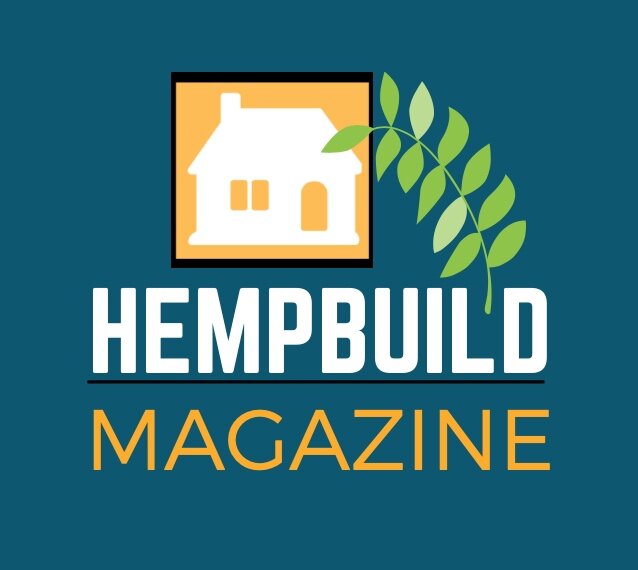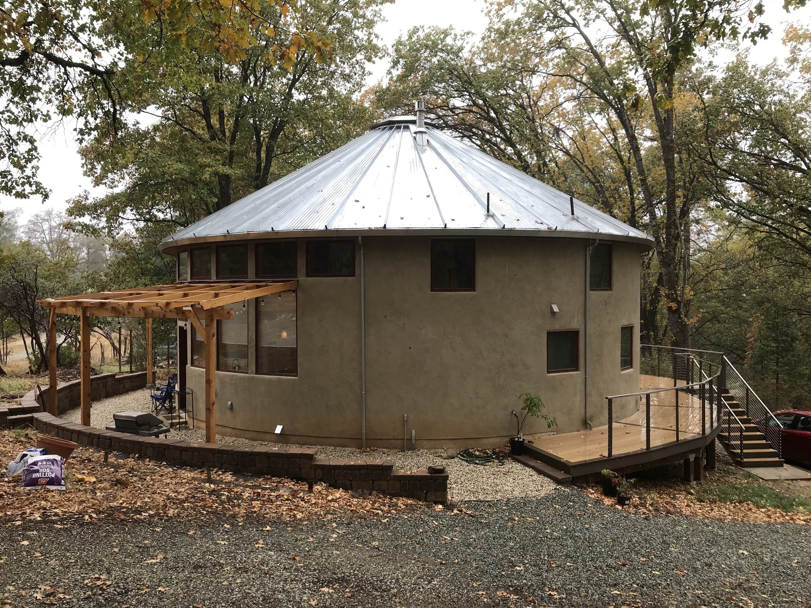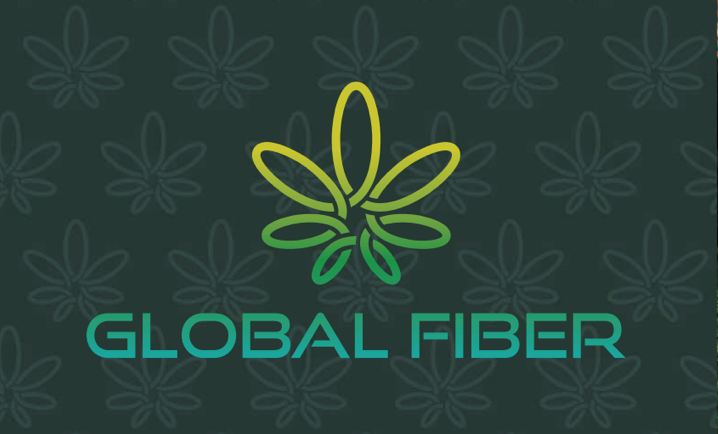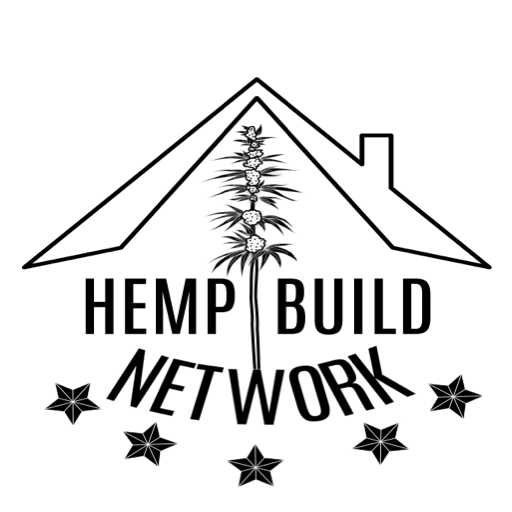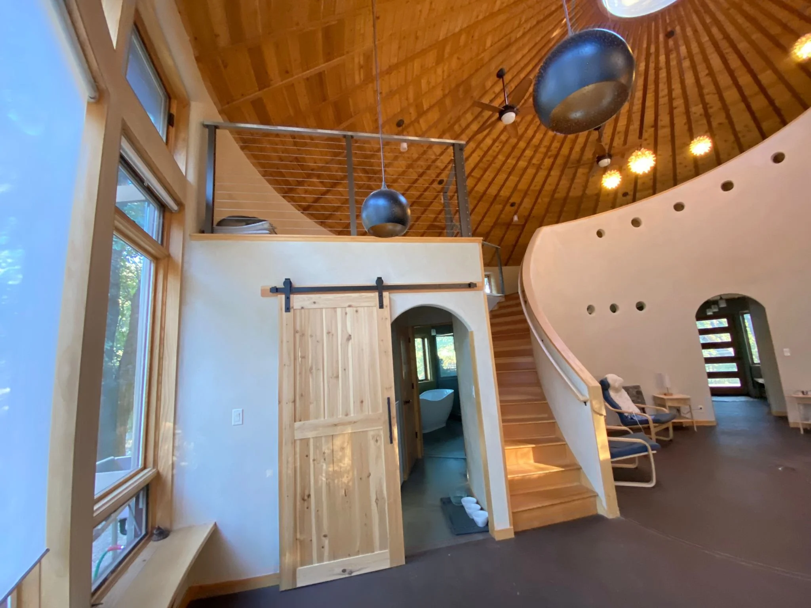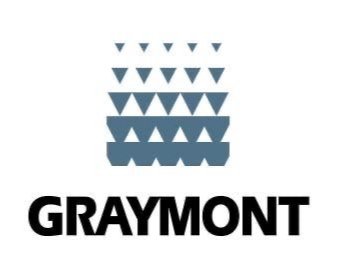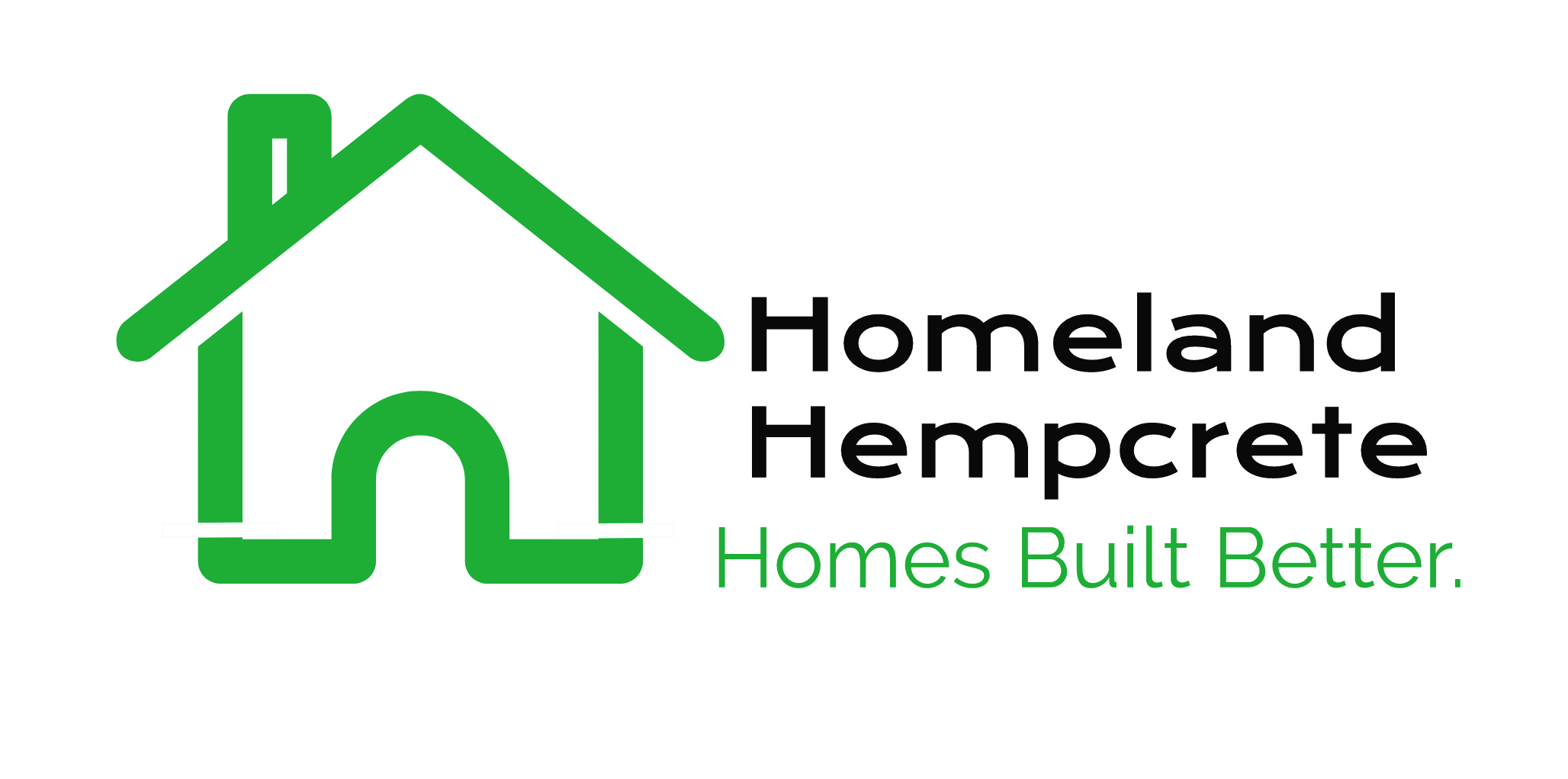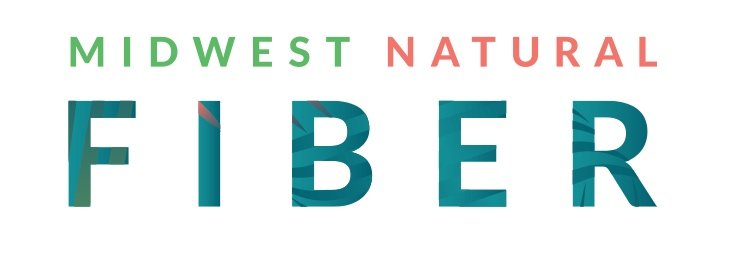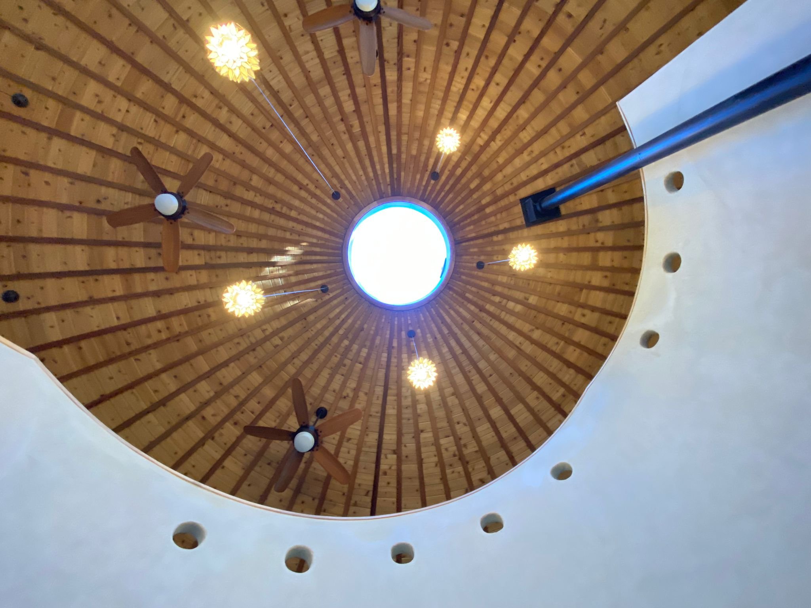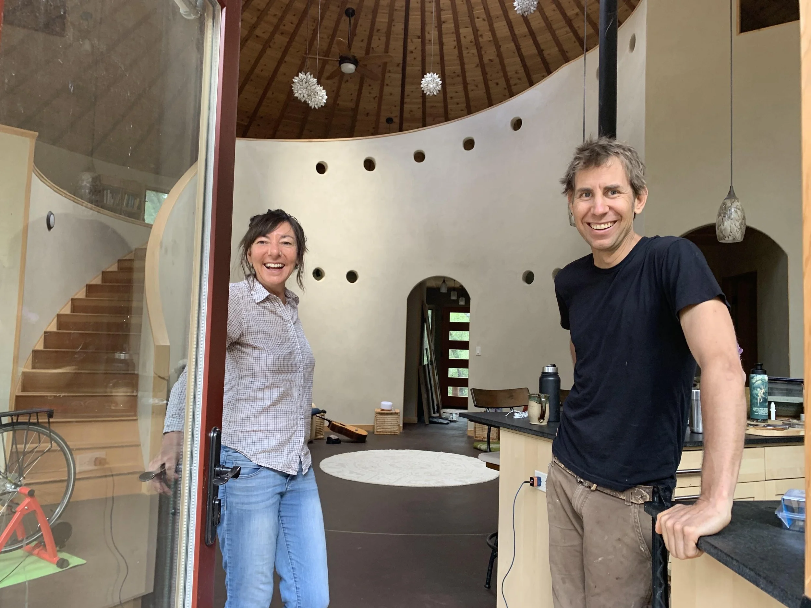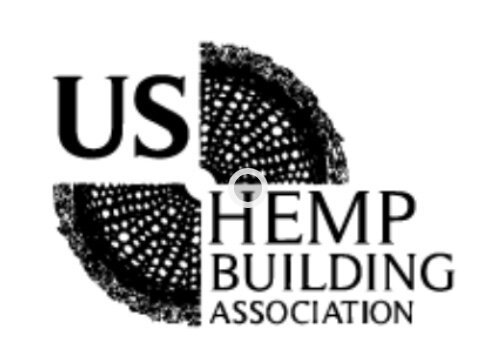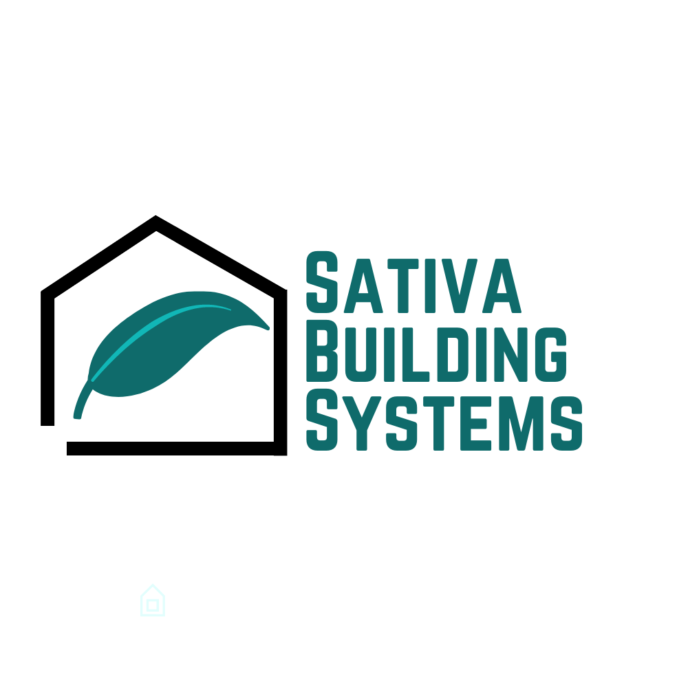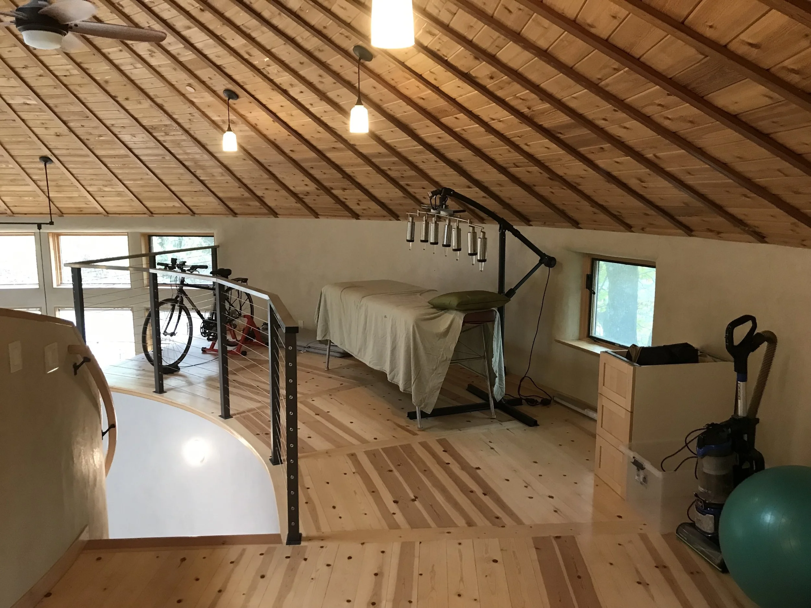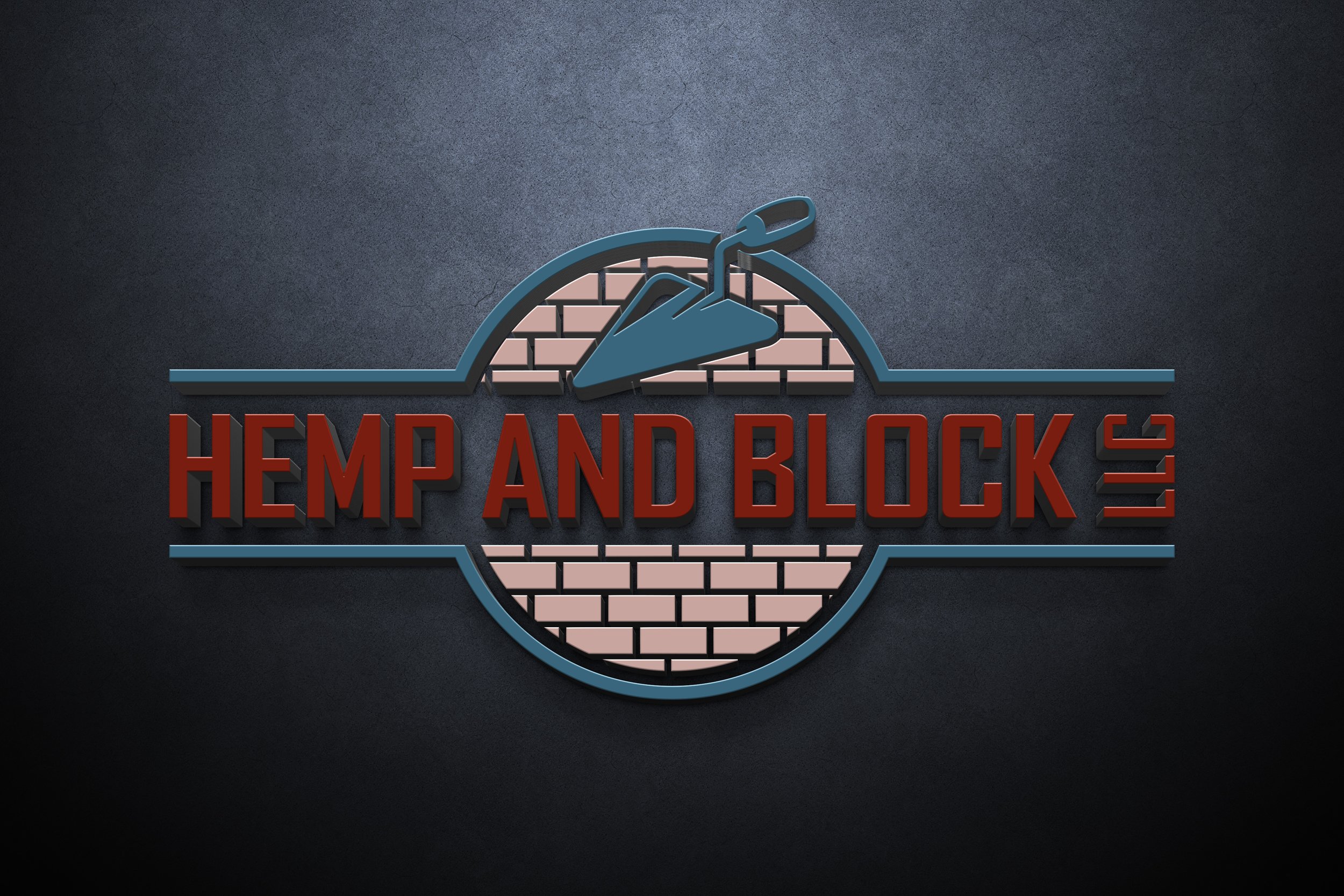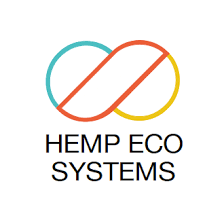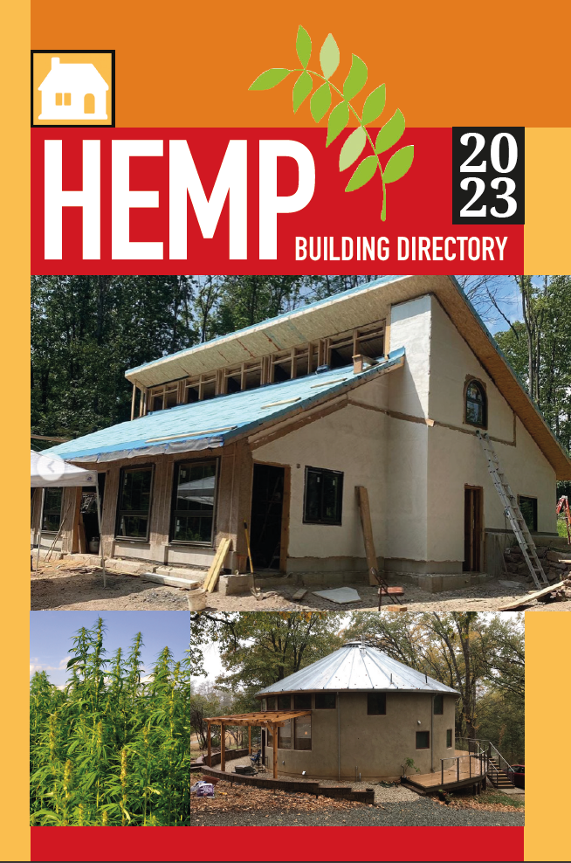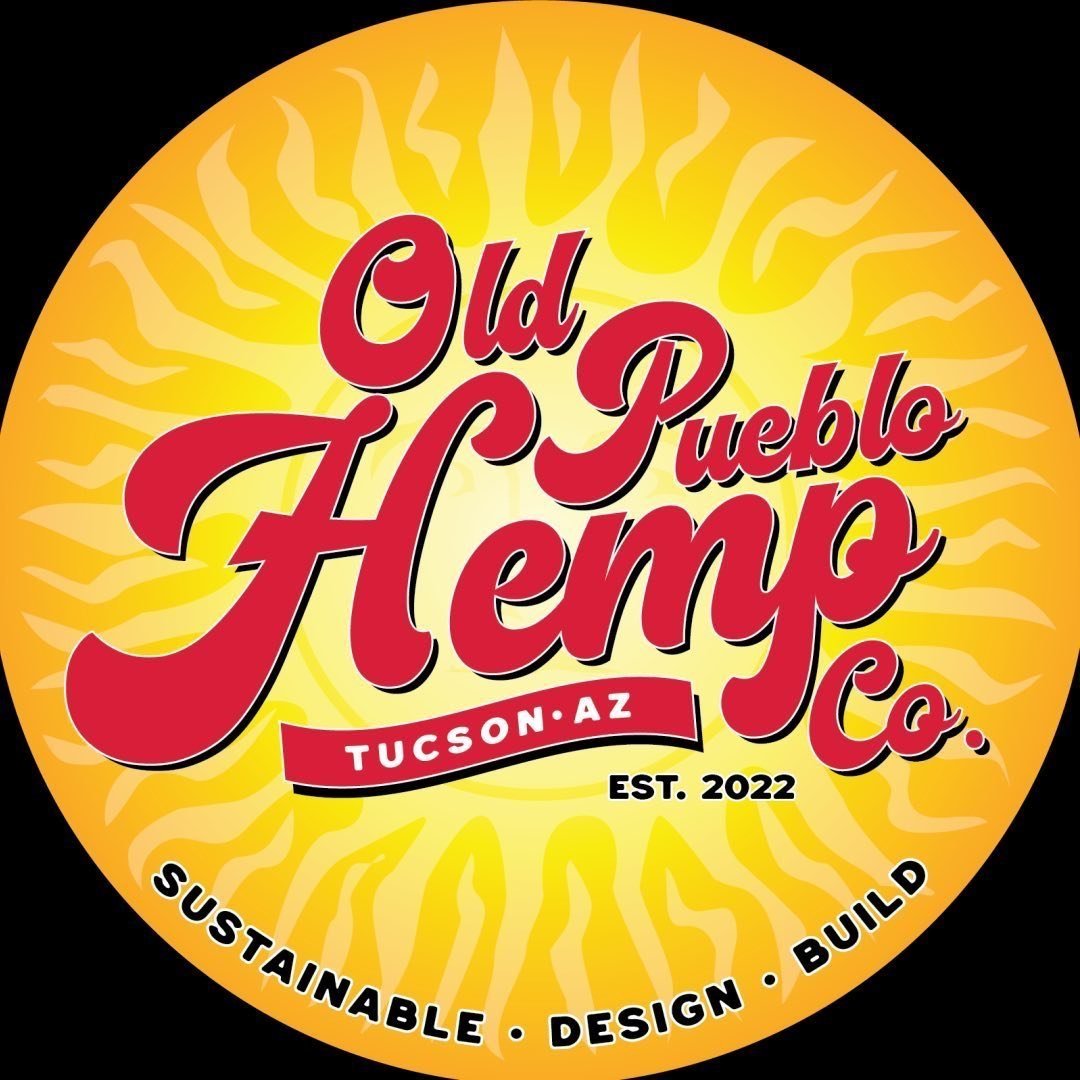Spotlight: California Hemp Roundhouse
A hempcrete roundhouse in Nevada, CA, is finally complete, after being started in 2016. Photo courtesy of Jonny BambooTao
By HempbuildMag
This winter, Californians Neil Decker and Stella Michaels completed a six-year journey to build their 1,800 sq. foot hempcrete roundhouse in Nevada County, CA.
Tell us about the house and the project:
Our hempcrete round house is 40ft in diameter with 1200 sf main floor and 600 sf loft space and office for a total of 1800 sf. The home is a two bedroom, two bath home with an office and second living room on second story. We started construction in the spring of 2016 and had our final inspection this fall of 2022. We built this structure as our personal home but also as a demonstration home to showcase to our community a local example of a healthy passive solar house made from hemp. Our home is permitted in Nevada County, CA and was the first permitted hempcrete home in our county and one of the first permitted in California. It is the first hempcrete round house in the USA. We wanted to go through the permitting process to show that it is possible to get this type of building permitted as a viable option for those looking to build and live in a natural home.
Subscribe for HempBuild Magazine’s free newsletter
A curved staircase and rounded doorways are some of the touches in the hempcrete roundhouse. Photo courtesy of Jonny BambooTao
What made you start down the journey of building with hemp-lime?
I had originally designed to build our home with earth-bags (flexible formed rammed earth) but I was looking for a wall building method that wasn’t so hard on the body from compacting each row of bags and allowed us to fill the walls from the top of forms instead of filling bags horizontally. I had experimented with lime to stabilize earth that we filled into bags and wanted to use it for its air purifying, breathability, durability, and mold reducing properties. My partner and I are gluten-free in our diets and consume hemp seeds and oils. So we wanted to promote industrial hemp because this was before the 2019 farm bill that made it legal to grow hemp in America. We love that industrial hemp can be grown without pesticides, is a three yield crop, and can replace trees for paper and other needs.
A round skylight tops the ceiling of the home. Photo courtesy of Jonny BambooTao
Tell us a bit about how you organized the project.
The first thing I did was take a 3 week workshop on light-straw-clay, in Ashland Oregon in the spring of 2013. There were no hempcrete workshops at that time and the light-straw-clay building method gave me experience in framing a house to fill 12” thick walls. The only difference was instead of filling walls with straw and clay I wanted to use hemp and lime. Later that year Stella and I moved onto our property in Nevada City, CA and lived in a fifth wheel trailer while we designed and built our home.
We spent the first two years designing our home on the property and observing how energy flows through our property to choose the building site. From there we ordered the hemp and lime which was delivered in a 20ft shipping container from Europe. It was the cheapest option at that time to have the hemp shipped from Holland then importing it from Canada and hemp hurd production was in its infancy in Colorado and was cost prohibitive.
We then found a concrete company and mason to pour our round footing and build our circular cinder block stem wall.
We then found a local contractor who taught and worked with us to frame the walls and install the conical roof kit. We then held a five-day hempcrete workshop and filled half of the exterior walls of the house with 15 participants and a trainer from Canada who taught us the in and outs of hempcrete. We then trained students from a natural building school down the road how to mix and fill the hempcrete walls and paid them to help us finish filling the rest of the exterior walls. We installed the windows and got the house dried in just before the rains came. We let the exterior walls season during the winter rains constantly getting wet and drying which helped the lime to get hard.
The next spring we plastered the exterior walls with lime plaster and filled the interior walls with hempcrete. We hired experienced carpenters to install the trim and lounge and groove ceiling on the first floor. We then plastered all the interior walls with clay plaster and poured the earthen (cob) floor during the winter. We also finished the pine floor of the loft with another builder friend and got the deck framing ready. We built the attached mechanical room to house our whole house water filter, required fire sprinklers, and on-demand water heater. Last to be built was the deck and shade blocking trellis on the south side. The deck is class A fire rated and the cable railing and steel posts are fire proof.
Owners Stella and Neil pose in their hempcrete home. Photo courtesy of Neil Decker.
Were there any permitting, financing or insurance issues with the materials before hemp was approved for US building codes?
My partner Stella and I were told by locals that we wouldn’t be able to get hempcrete approved by our building department and heard horror stories of how hard they can be. But we both went to the building department with the intention that we both wanted the same thing. We both wanted to build a safe, fire resistant, home that would be an asset to our neighborhood and community and they ended up being our greatest ally, guiding us along the process the whole way. We even took a selfie with the building official when we got our plans approved. He was so excited for us and said that no one had ever done that before. I called my local building department and told them that I wanted to use hempcrete to infill my framed walls and they said as long as I met the codes for insulation value and raking strength there should be no problems.
We used a local engineer who works on more than half of the buildings approved in our county which helped with the building department. We were able to use testing that was done in the UK to prove that the racking strength was well over what was required by the building department. We used a local energy engineer who was luckily fluent in French and could read the calculations provided by the lime binder company who was from France. We didn’t have to prove the fire resistance of hempcrete because we used 7/8” thick lime plaster on the exterior wall which gave us a one hour fire rating and that was enough for the building department. In reality we have at least a 2hr fire rating as our wall framing is well protected in the middle of our 12” hempcrete wall, but we didn’t have to prove it.
An exercise area in the upstairs loft. Photo courtesy of Jonny BambooTao
Stella based the layout of the house on sacred geometry and the medicine wheel to help bring the sense of the sacred into the home.
We put all the studs upright in honor of the tree they were cut from because they will stay in our house like that for at least a hundred years and didn’t want them to be up upside down. This is what they do in Japanese temple build out of respect of the trees, and as Stella says “As we take time to honor the trees we honor our selves”. To determine which end was the bottom of the tree and which end was the top, we measured the middle of each 2x4 and 2x6 and laid them horizontally on a nail on that middle mark. The heavier end went down and that told us which end of the board was the base of the tree.
Passive solar design: We have thermal gain low e-glass that allows the sun enter our south facing windows and heat up our earthen floor and hempcrete walls.
The poured earth floor is 1.5” thick on top of 5” of road base that provides the thermal mass and is insulated with 7" volcanic rock under the road base. No cement was used in the slab.
Interior Hempcrete walls have 15% sand added for increased thermal mass inside the home to act as a thermal battery that stores the heat or cold generated in the building.
Passive Cooling: A six foot openable skylight controlled by a thermostat and power by a solar panel allows heat to escape when indoor temperatures rise above 75 degree. Cooling tubes are buried 5ft underground and run for 50 ft in front of the home to cool ambient air outside the home and is passively pulled into the tubes as hot air escapes out of the skylight in the summer.
Both showers are plastered with a special type of breathable but waterproof lime plaster called tadelakt. The bathroom floors are plastered with a durable lime plaster as well.
Heathy Home Features:
Drywall used in the laundry room has no paper or glues to resist mold growth. All other walls are filled with hempcrete. All internal walls are plastered with local clay plasters. Exterior walls are plastered with lime plaster. No toxic glues, paint, or caulking was used in the construction of the home. Floor drains are installed to prevent water damage where there are appliances that use water in the kitchen, laundry room, and both bedrooms.
Health switches were installed in the bedrooms and office to be able to turn off all electricity in the walls before going to sleep to help the body restore without the interference of electromagnetic frequencies.
The vaulted ceiling is insulated with sheep’s wool and provides an R50 insulation value and is also free of chemicals from fire retardants as wool is naturally fire retardant and breathable.
We intentionally designed it to have no crawl space or basement because of how mold-prone those spaces tend to be.
We have an attached mechanical room that keeps exhaust from our on demand water heater pilot light separate from the house.
We have a whole house water filter to take out chemical and heavy metals from our community well system.
We used foam free Faswall CMU blocks that insulate the top three courses of our stem wall that keep the heat or cold that is trapped in our thermal mass floor. Faswall blocks are made from recycled wood pallets mixed with cement and require less cement to fill them than typical CMU blocks. They also have a mineral wool insert that together with the wood block produce an R22 insulation value. We were able to insulate our stem wall without using foams.
The roundhouse bathroom. Photo courtesy of Jonny BambooTao
What were your favorite references (books or websites) that helped you on your project?
The best book hands down is The Hempcrete Book by William Stanwix and Alex Sparrow I consider it the bible of hempcrete building. We even had a phone consultation with Alex Sparrow on our house design before finalizing our plans.
For designing our home an making construction plans for the building department I used Skechup& LayOut for Architecture by Matt Donley and Nick Sonder. It has great workflow to turn a 3D model into construction plans.
For choosing all the other materials to use on our project and comparing environmental impacts and easy of application Making Better Buildings by Chis Magwood is indispensable. It even compares different wall systems like straw bale, hempcrete, faswall, ligh-straw-clay etc. and can help first time natural builders make an informed decision. This book was indispensable.
Prescriptions For a Health House by Paula Baker-Laporte was our go to book for designing our home and choosing health material to build a home that was non-toxic and nurtured us.
Earthen Floor by Sukita Reay Crimmel and Janes Thomson is the definitive book on clay floors. I took a workshop with Sukita in Portland before installing my own floor and consulted with her during our design phase.
What's next for Starseed Creative?
While our house was still in construction I started designing natural homes for clients who were impressed by our hempcrete house. I teamed up with a local contractor and started doing design build projects with him and then started designing on my own. Starseed Creative still gives tours of our home, gives hempcrete consultations, and designs natural homes. Our passion and tagline is “Bringing the Sacred Home.” We love working with people who want to create sacred spaces to feed their souls. Currently I am employed by Geoship where we build ceramic geodesic domes. We utilize a new material science to make natural building an affordable and viable option. I still use hemp hurd and fiber on a daily basis in the creation of these domes.
Watch a video tour of the roundhouse from Vicarious Travels with Lilibet below:
Please Support Our Classified Advertisers
(To find out more about advertising CLICK HERE).
Help Wanted:
Publications
Hemp Building Directory 2023 - Guide to the International Hemp Building Industry
Available Now! “Hemp Buildings - 50 International Case Studies” by Steve Allin
Hemp Building Research and Training
Hemp Hurd (shivs)/Hemp Fiber/ Hemp Microfiber
Hemp Building Company: Hempcrete Supplies, Training Programs. Longmont, CO
PROducing Sustainable Fibers for Environmentally Conscious Consumers - Prairie PROducers
Hempcrete installers/Insulation subcontractors
Hempknowlogy: Home of the Hempjet: America’s first hempcrete spraying system. Manchaca, TX
Design and build your Hempcrete home with HempStone LLC complete consultants
Lime Binder
Hemp Batt Insulation/Supplies
Hemp Wall Panel Products
Preorder your hempcrete tiny house from Sativa Building Systems
Panel solutions from Homeland Hempcrete
Hemp Blocks
Professional Associations
Events
